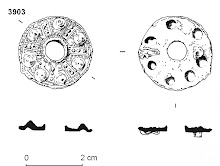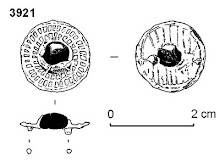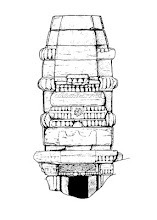I've been spending the last few weeks checking through the
records from the LP Archaeology excavations at 100 Minories in the City of
London. It's been a nice opportunity to revisit parts of the site and take a
proper look at some of what we all dug up over the last year. The site was
located over the City Ditch, which gradually became infilled and was eventually
built over in the 16th and 17th centuries. The whole site was then cleared and redeveloped
en masse in the 1760s as part of a large, high quality Georgian development. One
of my key interests on this site is in the development of post-medieval waste
water and sewage management systems - or drains and sewers....
 |
| 17th century brick cesspit cut by late 19th century stoneware sewer |
Luckily the site lived up to our hopes and we had a huge
variety of ditches, drains, soakaways, sewers, wells and cesspits dating from
the late 16th century to the 20th century, with several successive phases for many
properties as the systems were adapted and altered. One surprise was a series
of near identical tubular brick drains, one under each of the late 17th-early
18th century Minories properties, each running eastwards and potentially joining
a sewer under the street. The route of these drains deliberately avoided earlier
brick cesspits, suggesting the two systems may have co-existed for a while
before being put out of use by the Georgian redevelopment. We had presumed that
waste water and sewage management along Minories would be the responsibility of
individual property holders until the Georgian redevelopment, the presence of so
many identical drains on so many properties may suggest a common landowner, an
earlier Minories redevelopment or works relating to a new City sewer under the
street.
 |
| Tubular brick drain running beside earlier brick cesspit |
|
 |
| 17th century brick cesspit with inserted opening for tubular drain |
|
 |
| Stone drain cover patching a Georgian drain through to an earlier tubular brick drain |
The quality and complexity of the 1760s Georgian water
disposal system was very high, with integrated silt traps and drains in each
building, all interconnected through different properties and leading off into purpose
built brick sewers. The original Georgian waste water system had been
'architect designed' integrally with the main build, with silt traps built into
the main walls, and openings left for drains. This is a more advanced system
than we usually find in 'lower status' developments of this date where there
may just be a cesspit and soakaway. This is a really important set of systems for
the 18th century, as we just don't get the opportunity to dig up posh Georgian
developments and see the evolution of entire systems over such a large area.
 |
| No 94 and 95 Minories, showing the Georgian walls and drains, and later, Victorian, stoneware drains and inspection chambers |
 |
| Silt traps and drains in adjacent Minories properties |
 |
| Partially collapsed arch over drain. The arch was integrally built into the Georgian party wall, showing a high level of planning and sophistication | |
By the 19th century the Georgian drainage systems were showing
their age, literally sagging at the seams, and were gradually replaced by
stoneware pipes and brick inspection chambers, and new brick main sewers were
built as the old ones were blocked by the new tube tunnels. Fortunately for us many
of the silt traps were infilled with domestic refuse, leaving a fantastic
insight into some of the Victorian inhabitants of the Minories buildings.
Future research will include looking at the City sewer
records and maps to see whether we can map out the local sewer system and see
how our systems fit into the wider picture.
 |
| Georgian silt trap with two drain openings, the silt trap had been infilled with domestic refuse that will help shed light on the inhabitants in the late Victorian era |
 |
| Domestic refuse within the silt trap: transfer printed wares, glass, clay pipes and crab shells |
All photos LP: Archaeology























No comments:
Post a Comment