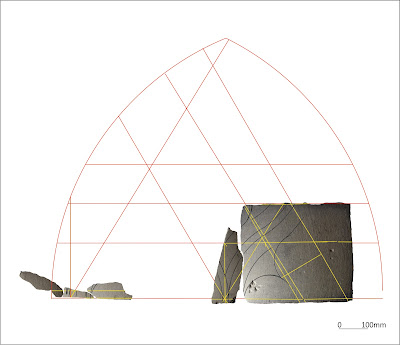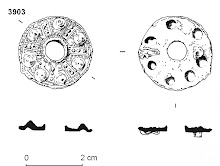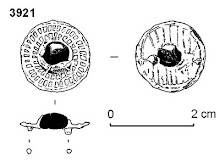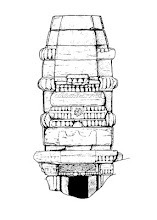For the past few years Urban Archaeology has been working at Holy Trinity church in the Cotswold town of Minchinhampton first during a major re-ordering of the church, and then on follow up works in the church and churchyard. The church is a fascinating building, Norman in origin (although no standing fabric survives), it was largely rebuilt c1338, and then again in 1842; Chiz Harward is currently completing a major history of the church.
During the 2016 re-roredring the floor was taken up and many architectural fragments from the medieval church were discovered by
the archaeologists from Urban Archaeology. Probably the most important of these were five fragments of limestone slab which were
incised with the neatly-incised marks of an architectural design and an article on these has now been published.
The life-size
design would have been set out by the master mason to sketch out the geometry
of new windows, and dates to the early-mid 14th century, the same date as the
major rebuild of Holy Trinity in c1338, of which only the tower and transepts
survived a further rebuilding in 1842.
The slabs, with the base 'ad triangulum' grid, and incised design
After carefully preparing the surface of the stone slab, the mason set out a baseline, and then used compass, mason’s square and parallel rule to construct a grid based on the square root of two (1:1.41) (who said maths wasn’t useful). The detail of the design was then worked out using arcs drawn using compasses, with ogee curves and hints of cusps and quatrefoils. Although only fragments survive, the geometrical basis of medieval tracery means the design can be extrapolated to form a window of two trefoil-headed lights, with a quatrefoil above.
The slab is
likely to be from a stage in the design process where the mason is still working
out the geometry, perhaps for showing the patron; later versions would have been used as a base drawing for
cutting leather or wooden patterns, which were used to carve the finished stone
of the tracery. Although medieval architecture survives in so many churches,
houses and other buildings, these architectural drawings are relatively rare
and give not only a real insight into the geometric underpinnings and design
processes used by medieval masons, but also the process of dialogue and
negotiation between patron and mason as the designs developed.
The reconstructed tracery
The design does not exactly match window tracery in the north or south transept, but could be for windows in the chancel: early 19th century illustrations show Decorated window tracery matching the design.
The full article by Chiz Harward and James Wright is published in Volume 139 of the Transactions of the Bristol and Gloucestershire Archaeological Society
















