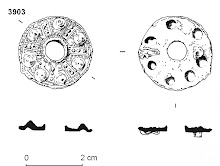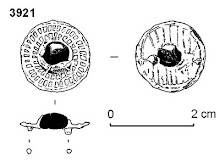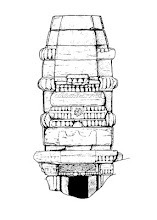 |
| Anne Baynham's memorial following cleaning |
A rare example of a 17th century effigial memorial to a
newborn baby has been relocated at Holy Trinity church, Minchinhampton in the Cotswolds. The memorial was rediscovered high up in the north transept when the organ was removed for repair. Following fundraising by the Minchinhampton Local History Group the memorial has been cleaned and moved to a new position in the west end of the church by Mark
Hancock of Centreline Architectural Sculpture, where it sits alongside a good collection of medieval and
later memorials.
 |
| The memorial is now displayed in the church narthex |
Urban Archaeology has been recording and
researching the monument pro bono for MLHG and the church as part if its wider research into the church which was published as a new book by Hobnob Press last month.
The 18th century antiquarian Ralph Bigland recorded that the
memorial was located in the chancel and that it included the Baynham arms
(Frith 1990, 6523). When the nave, aisles and chancel were demolished by Thomas
Foster in 1842 the memorial was re-erected high up in the north transept where
it was soon obscured by the organ.
The monument was broken and clumsily repaired in 1842; to
aid reconstruction the stones of the courses were numbered on the back from '3'
through to '9', with courses '1' and '2' missing. Setting-out marks and rebates
in the top of the memorial confirm there was an additional tier, presumably the
Baynham arms of course no '2'.
 |
| Details of the reverse of the memorial showing location of setting-out lines, painted numbering and repair |
The effigy is carved from English alabaster and bears traces
of gilding and paint. It depicts a recumbent female infant whose proportions
suggest an age of 2–3 years old but is dressed as an adult. She is wearing a
plain coif with an ornately decorated cap over, a cloak, and a high-waisted
nightdress with a finely gathered wide ruff. There are four strings of beads
around her neck. Her right hand rests on a skull which sits on a cushion, and
she holds a (now broken) palm leaf in her left hand. The girl is depicted
largely immune to gravity, almost levitating within the cartouche, although the
carving is lifelike especially in the arms and hands with their chubby fingers
and there is considerable detail on the depiction of her clothes.
 |
| The effigy, carved from English alabaster |
Anne was the fourth daughter of Joseph Baynham and Alice
Freame. Alice was born and lived at nearby Lypiatt Manor then part of Stroud
parish, and which lies across the Golden Valley from Minchinhampton. There are
no other Baynham or Freame memorials in Holy Trinity.
Joseph and Alice were forty two years of age with three
young daughters when they lost the newborn Anne. They lived at a time when
child mortality was high, as was maternal mortality, and they would have
personally known many families who had lost one or more children, or mothers in
childbirth. Our modern sensibilities must be acknowledged when we look at
Anne’s memorial, and whilst the desire to memorialise the death of any family
member can be readily understood, the context of such desires and thoughts were
potentially very different in the 17th century.
The memorial to Anne, although not of the very first order,
would have been an expensive item requiring payment to the church and to the
mason and sculptor and for carriage and fixing. Careful thought would have
accompanied the decision to commission the alabaster effigy which would have
been ordered, carved and then shipped from its workshop and fitted into the
Painswick Stone surround before being fixed in place on the north wall of the
chancel. Decisions would have been made -by the family or the sculptor- about
the representation of the deceased, and the exact iconography employed
including the dress, the open eyes, palm frond and the skull memento mori.
It is intriguing that Anne is not portrayed as a newborn
baby but as a toddler or young girl wearing the fashionable and high-class
clothes of the time. In the medieval and Tudor periods babies and children were
represented on memorials in a variety of ways and the family would have been
aware of ‘weepers’ and of ‘chrysom’ representations of swaddled babies on
memorials in the churches they attended. It used to be thought that chrysom
effigies represented children who died within a month of their baptism and
would be buried wearing their baptismal robe, but the effigies may also be a
representation of an older infant (Oosterwijk 2000, 55–6). Many representations
of swaddled infants are simple, however they could be more ornately carved: the
alabaster memorial to Edmund Brudenell †1590 in Stonton Wyville,
Leicestershire, includes a swaddled baby lying on a table beside the deceased (Lee
and McKinley 1964).
Dr Sophie Oosterwijk has examined the representation of
children in medieval and renaissance memorials, from the appearance of
anonymous ‘weepers’ below and beside the main characters, and when the deceased infant is
portrayed as older than their actual age at death. As well as being dynastic
statements, Oosterwijk suggests that portraying a deceased male infant as an
adult may be an attempt to idealise them at the ‘perfect age’ of Christ when he
ascended to Heaven, whilst a female infant would be idealised at the age of the
Virgin Mary at Annunciation, thought to be between twelve and fifteen (Oosterwijk
2010). Anne is of course not portrayed as a virginal teenage bride, but as an
infant of high status.
‘Child monuments and the inclusion of offspring as
weepers may indeed often have been inspired by dynastic considerations, but
this does not preclude the idea of affection for children and heartfelt grief
at their loss. It is true that there was a very real risk of death at a very
early age, and parents were aware of this. However, it would be wrong to assume
that children were neither loved nor remembered. Even the anonymous rows of
offspring on monuments suggest that every child counted’ Oosterwijk 2010,
59
The portrayal as a toddler may also be due to the family’s
imagining of Anne living on in the afterlife, and growing up to be as her three
elder sisters, then aged six, five and three, and the elaborate dress including
a cap as worn by a married woman may be used to indicate wealth and class.
Anne’s portrayal as an older infant may also be linked to the religious belief
that Anne was one of the 140,000 virgins of the Apocalypse, by the 16th
century the scope of the Holy Innocents or ‘first fruits’ had expanded to include all
children who died before the age of seven. Dr JL Wilson lists several memorials
that reference this belief although many of these are depicted as ‘not dead but
sleepeth’ (Mark, v, 39) rather than open-eyed like Anne. The palm frond,
held by Anne, is a sign of the Holy Innocents but Wilson states that this is
most frequent in slightly older children, rather than the very young who were
universally agreed to be included in the Holy Innocents (1990, 57–8). Roses
were also used to depict virginity at this period, and it is possible Anne is
holding a rose or a lily for purity, although the foliage looks more
frond-like.
‘One of the commonplaces of the treatment of children in
recent works has been that children were seen as intrinsically evil, needing
correction to be saved. The evidence of tomb-sculpture brings this into
question. There is no doubt in the imagery of these tombs that the children
commemorated are, while inevitably mortal, saints. Both the rose and the palm
symbolise their innocence; the palm triumphally, the rose with a softening
consciousness of their earthly life. Their grieving parents are comforting themselves
with a vision of their children as among the Holy Innocents’ Wilson 1990,
62
 |
| The left hand holds a broken palm frond |
In light of this societal religious belief the epitaph is of
interest, and compared to some similar monuments is relatively understated and
matter of fact. The first half simply describes the parents and their lineage,
the second part is about Anne but it does not dwell on her innocence, or her
place in Heaven. God has simply taken her from pain to joy, but there is a
simple admonition to the reader that we are all to die, and should
therefore watch, pray, repent and forsake sin, but be happy when the day comes
to join God for eternity.
A comparator to the effigy is provided by the effigy of
Thomas Hewer †1617
in Emneth, Norfolk, at the foot of a part of a larger canopied tomb to his
parents. The alabaster effigy of young Thomas reclines asleep, his head rests
on a pillow partially concealing a skull. Thomas’s hair is gilded, as is detail
on the cushion. The Hewer memorial was by the sculptor Nicholas Stone and cost
£95, of which only a small proportion would have been for the child’s effigy
(Norfolk Churches).
Anne’s effigy is in bas relief rather than freestanding
but also has great similarities to those of Lionel and Dorothe Allington (1638)
in Bottisham, Cambridgeshire, where the two children recline (more
realistically than Anne), and the elder child rests their hand on a skull on a
cushion and holds a rose. The pose is almost identical.
There were accomplished sculptors producing high-quality
effigial sculpture in the county at this period, the best known local sculptor
of the early 17th century is Samuel Baldwin, who is often described
as being originally from ‘Stroud’ but was actually from Lypiatt, moving to
Gloucester around 1620. Baldwin produced work of the finest quality for the
most affluent and well connected families in the county and was their
pre-eminent sculptor in the early 17th century (Gray 1964).
Baldwin’s work would have been known to the Baynhams as he
had earlier produced a monument to the pirate Henry Brydges (†1615)
in the nearby Avening church, and of course his works at Gloucester cathedral,
but also as he was a local Lypiatt man. Many fine works have been ascribed to
Baldwin’s workshop, and there is no doubt that he was often first choice for
the best families producing the very finest memorials.
Dr Adam White has kindly commented that the main inscription
panel could well be from the workshop of Samuel Baldwin, with a similar panel on
the monument to Giles Savage (†1631/2) and his family at Elmley
Castle, although White cannot see a real comparison in the effigy with
Baldwin's work which may have been provided by another workshop. Despite
his importance and relative prominence as a sculptor the work of Samuel Baldwin
is relatively undocumented and is in need of further research, the work of
lesser regional workshops is even less well understood.
 |
| Detail of the inscription showing inlaid pigment |
Further research is needed into the English funerary
alabaster workshops of this period to establish whether this was a unique
sculpture or was an established model, and whether a particular school or
production centre can be suggested. The outer monument is typical of
locally-produced work (perhaps by Baldwin’s workshop), whilst the effigy may be
imported from out of county. The quality of the carving is good, but not of the
very highest standard, it is however both detailed and well executed, with lifelike
carving of the subject despite the ‘anti-gravitational’ posture and slight
stiffness of some parts of the subject. The memorial is included in the new book on Minchinhampton church, available from the church or from Hobnob Press.
Thanks
to all at Minchinhampton Local History Group, Holy Trinity church, and to Mark
Hancock and his team at Centreline Architectural Sculpture who carried
out the move. Thanks also to Rev. Professor Diarmaid MacCulloch, Dr Sophie Oosterwijk, Caroline
Stanford, Alison Taylor, Dr Adam White, and Dr J L Wilson who generously
provided additional examples of memorials to newborns and recommendations for
reading which have all benefitted this article. The interpretation of their
papers -and any mis-interpretation- is however all this authors!
Frith, B (ed) 1990 Ralph Bigland Historical,
Monumental and Genealogical Collections relative to the County of Gloucester,
Part Two: Daglingworth–Moreton Valence, Glos. Record Series 3
Gray, ID 1964 ‘A 'Forgotten Sculptor' of Stroud,’ Trans.
Bris. & Glos. Arch. Soc. 83. 148–9
Lee, J M and McKinley, R A 1964 'Stonton Wyville', in A
History of the County of Leicestershire: Volume 5, Gartree Hundred, London British
History Online https://www.british-history.ac.uk/vch/leics/vol5/pp308-312
accessed 25 April 2025
Norfolk Churches http://www.norfolkchurches.co.uk/emneth/emneth.htm accessed 29th April 2025
Oosterwijk, S 2000, ‘Chrysoms, shrouds and infants on
English tomb monuments: a question of terminology?’ Church Monuments
(Journal of the Church Monuments Society) 15, 44–64
Oosterwijk, S 2010 ‘Deceptive appearances: the presentation
of children on medieval tombs’ Ecclesiology Today 43 December 45–60
Wilson, J 1990 ‘Holy Innocents; Some aspects of the
Iconography of Children on English Renaissance Tombs’ Church Monuments 5,
57–63


























