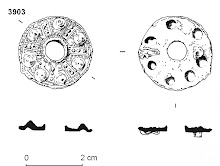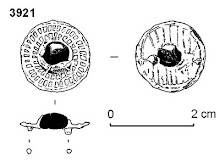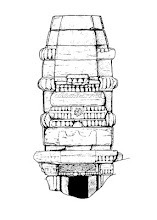Back in 2012 Urban Archaeology worked on an evaluation for
LP Archaeology at 100 Minories in the City of London. The site was immediately
outside the Roman and medieval city wall, just north of the Tower of London and
during the evaluation we found evidence for 17th century brick buildings,
gardens and yards, and a very deep
ditch: the 'City Ditch', which was first dug in the Roman period and ran around
the City wall. You can read more about the evaluation here, here, here and here.
After a brief lull the archaeological project has restarted
and we are gearing up for a major excavation later in the year. So far the existing
building has been demolished and we have monitored geotechnical works to find
out exactly where the District Line tunnel runs -it crosses the northern corner
of our site. Now we are starting to go below slab level and get the site ready
for the dig.
We know that on our site the Roman City Ditch has probably
been truncated by subsequent medieval and post-medieval ditches, and the site
may lie outside of the Roman East London Cemetery, Roman remains may therefore be
limited to gravel quarries and agricultural features. By the 1580s mapping
evidence shows the area around the site as small, enclosed fields east of the City
Ditch, but by 1676 the area between the City Wall and Minories had been built
up, with rows of houses and courtyards to the west of the Minories street
frontage, and the ditch appears to have been largely infilled.
There was a major redevelopment of the site in the 1760s and
a major Georgian development was built -The Circus, The Crescent, and America
Square, all linked by Vine Street. Instead of digging deep cellars or basements
the developers demolished the existing buildings and built on top of that level
-then raising the road and back yard areas by up to 3m and effectively
protecting the underlying archaeological remains under the new basements. Much
of the Georgian development was destroyed by bombing in WW2, and our site was
redeveloped in the 1960s by the Guildhall Polytechnic as a school of
navigation.
When the 1960s buildings were constructed they filled some
of the old Georgian basements with mass
fill concrete -up to 3.5m thick! We are now slowly breaking out that concrete so
that we can expose the top of the archaeological deposits underneath. These deposits
will be mapped and protected with geotextile and a layer of clean sand before
the area is covered by a thick piling mat and the piling rig arrives. Once the
pilers have built a pile wall around the excavation we will remove the mat and protection
and have a proper excavation of the site -secure within our pile wall.
The site will be excavated in three areas, starting with the
northern Area A. We dug one test pit here in 2012 and found evidence for probable
gravel quarrying, and medieval or post-medieval yard surfaces -fitting nicely
with the 1676 Ogilby and Morgan map which shows the test pit location within a
yard. To the east and south of the testpit the map also shows a series of
buildings around an alley and courtyard, and we are hoping that these may have
survived the Georgian demolition. At the west of Area A we are expecting the
ground to start sloping down to the City Ditch.














No comments:
Post a Comment