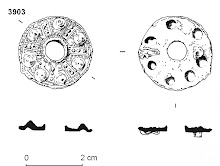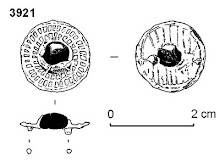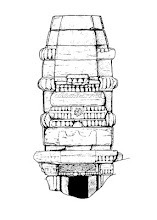 |
| Excavating the gas main diversion at the Thatched Barn |
A recent project for Keevill Heritage proved that where
archaeological watching briefs are concerned, you can't assume that you won't
find something of archaeological value just because you are in late Victorian
levels, and that you never know when something rather special may turn up. The work involved a watching brief on a gas main diversion around the
mid 19th century Thatched Barn at Christ Church College, Oxford, and the trench
was expected to mostly cut through Victorian dumps which had been used to raise
the ground level above the meadows and winter flooding.
A masonry wall was the first find, bonded with Portland
cement it was clearly not that old, but within the fabric of the wall were
several medieval architectural fragments, including a Norman voussoir, and a
fragment of a possible canopied tomb, as well as numerous plain and ashlar
blocks and fragments of mouldings. Once past the wall and into the Victorian
made ground, there were further surprises, alongside the expected Victorian
crockery and bricks were over twenty pieces from a fine limestone
balustrade.
Whether any of the architectural fragments derive from
Christ Church college and its grounds is a moot point: it may be that they were
brought in from outside the college in the cartloads of spoil used to raise the
ground level, however it does seem probable that many of the pieces do derive
from the college, and the architectural fragments may have been disturbed
during Gilbert Scott's work on the cathedral in 1870s. It is highly possible that the small vaulting
fragment and the Romanesque voussoir are from the cathedral, or rather from
medieval St Frideswide's Priory as it was originally, and
hint at architectural features destroyed over the passing centuries.
Romanesque voussoir |
| Late 12th century voussoir |
The first piece to be found
was a complete limestone voussoir carved with Romanesque chevron moulding,
probably from a vault rib of the late 12th century. The decoration is finely
carved, and relatively un-weathered; there are two rows of rolled chevron
decoration on each side of the voussoir, with a diamond lozenge on the soffit. Christ
Church College was founded on the site of the Augustinian St Frideswide’s Priory,
which had been founded in the twelfth century. Could this voussoir be a remnant
of the original Norman priory buildings?
Vaulting fragment |
| Fragment from a vaulted canopy |
A second finely carved limestone fragment is decorated with
blind tracery. It has a splay of five round-headed trefoil lights.
The fragment is quite small and would fit being from the internal corner
of the canopy vault above a tomb.
Canopied tombs are relatively rare, being
reserved for the very wealthy or influential. Fragments of St Frideswide's 13th
century canopied tomb were found in the 19th century, they had been dumped down
a well at the Reformation, could this fragment be from another canopied tomb
from Christ Church? Two fragments of Purbeck Marble from the site are also
likely to be from a tomb, perhaps the same one?
 |
Reconstruction of Purbeck Marble moulding
|
Baluster
Found within late 19th century made ground were over twenty
pieces from a finely turned limestone balustrade, all the baluster shafts
(pillars) are sadly broken, however the original design can be reconstructed
from the fragments and it is vasiform (vase-shaped) in style, with a torus
below the lower belly, and a single roll moulding above the upper sleeve. Each
baluster had a square terminal at each end, with a further square socket that
would fit into a rebate in the top and base rails of the parapet, mortar is
visible on some of the joints. There is small square mortice set into the ends
to further fix the pillars in place, and setting out marks are visible on some
of the bases.
 |
| Reconstruction of balustrade, shaded area is conjectured |
The baluster shafts are quite badly eroded, with the profiles
badly weathered on many of the examples but it is possible to
reconstruct the full balustrade scheme: balusters are normally separated by at
least the same measurement as the size of the square bottom section, and although
we don't have any of the top or bottom rails these are usually fairly simple in
design. The balustrade presumably dates to after the arrival of Palladian ideas
in the early 17th century; vasiform balusters appear to date to after c1650.














No comments:
Post a Comment