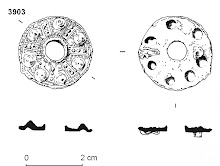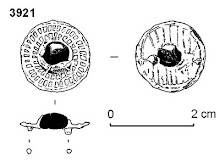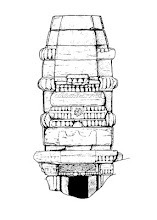We've just started work at Holy Trinity Church in Minchinhampton, Gloucestershire. This medieval parish church is undergoing a major reordering and Urban Archaeology have been acting as the project's archaeological consultants and are carrying out a detailed archaeological watching brief during the works. We're going to be
posting a lot more on the project as it progresses, but for the moment
here's one of our first findings from beneath the pews….
Scribed into this limestone slab are a series of straight lines and arcs that describe the setting out of the complex tracery design of one of the church windows. The sinuous ogee curve of the tracery can be made out, with arcing cusps which would have formed the pointed tops of the window lights, and the side of a quatrefoil. We have found a few more fragments of the slab nearby, so we're hoping to be able to piece together the full design, and will be checking to see if it matches any of the surviving medieval tracery in the church.
The mason would have worked out his design for the window tracery by scribing the design onto a flat surface in the church -in this case onto a smooth limestone paving slab. Using a straight edge and dividers he would have created the elegant design and then transferred the measurements to the stone as he carved the blocks into shape. York and Wells cathedral have surviving 'tracing rooms', but in a parish church the floor, a wall, or the back of a door or rood screen might be used for working out the designs.
We're not yet sure whether this setting out dates from the medieval church, possibly from the mid-fourteenth century south transept, or from a major rebuild in 1842, but either way it is a rare insight into the thought process of the mason, and a reminder of the geometrical principles that lie behind window tracery.
 |
| The limestone slab with inscribed design |
Scribed into this limestone slab are a series of straight lines and arcs that describe the setting out of the complex tracery design of one of the church windows. The sinuous ogee curve of the tracery can be made out, with arcing cusps which would have formed the pointed tops of the window lights, and the side of a quatrefoil. We have found a few more fragments of the slab nearby, so we're hoping to be able to piece together the full design, and will be checking to see if it matches any of the surviving medieval tracery in the church.
 |
| The slab with the design marked up in black |
 |
| The design; only the left hand side of the symetrical design is set out, hopefully further fragments will add to the design, a full reconstruction of the tracery should be possible. |
We're not yet sure whether this setting out dates from the medieval church, possibly from the mid-fourteenth century south transept, or from a major rebuild in 1842, but either way it is a rare insight into the thought process of the mason, and a reminder of the geometrical principles that lie behind window tracery.













