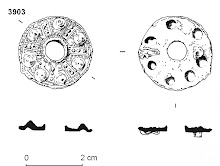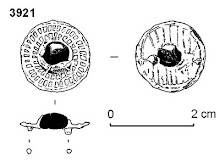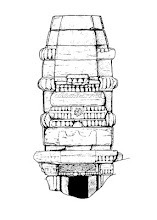Ecclesiastical and monastic archaeology is one of Urban Archaeology's core areas of expertise. Each year we carry out many projects at churches under Faculty -the church equivalent of planning permission, or at cathedrals under the Care of Cathedrals Measure. These projects can range from a one day watching brief on a new water pipe-trench in a parish church, to long term programmes of excavation and building recording at Gloucester Cathedral.
 |
| Holy Trinity church, with its distinctive truncated spire, sits above the small Cotswold town of Minchinhampton |
Whether it is a one day watching brief or a two year
recording program, every project receives our full focus and benefits from many
years of experience excavating in and around churches of all sizes. We ensure
that the potential archaeological risks and impacts are understood by the
Parochial Church Council (PCC), architect and contractors, and wherever
possible are minimised or designed around.
Delays and cost over-runs often result from a lack of understanding of legal and Faculty requirements, especially regarding human remains, and of the failure to integrate archaeological work with that of other contractors. We can't ensure that a project won't have unexpected archaeological costs, but we can help project teams create a design and methodology that minimises the archaeological impact, whilst making sure that archaeological work on site is done in an efficient and professional way.
Delays and cost over-runs often result from a lack of understanding of legal and Faculty requirements, especially regarding human remains, and of the failure to integrate archaeological work with that of other contractors. We can't ensure that a project won't have unexpected archaeological costs, but we can help project teams create a design and methodology that minimises the archaeological impact, whilst making sure that archaeological work on site is done in an efficient and professional way.
Holy Trinity Church, Minchinhampton
One current major project is the 're-ordering' of the parish
church of Holy Trinity, Minchinhampton, Gloucestershire. Urban Archaeology has been working with the Parochial Church
Council (PCC) and architect Antony Feltham-King at St Ann's
Gate Architects for over a year to help prepare for the re-ordering, and we
are now working on site with specialist conservation building contractor Nick Miles.
 |
| Removing rubble and dust from beneath the pews, the spoil is all checked for archaeological remains such as architectural fragments, pottery, bone and small artefacts |
A 'reordering' is an alteration to a church to allow for changes in religious practice and the arrangement and use of space. In the case of Holy Trinity the proposed re-ordering aims to reduce the problem of damp within the building by installing underfloor heating, and create a more flexible space for worship and other community uses. The replacement of Victorian pews and choir stalls with chairs and moving the 20th century rood screen will 'open up' the church and allow for more flexible worship, whilst safeguarding and enhancing a secluded and tranquil space in the Lady Chapel. To counteract damp, underfloor heating will be installed across much of the church with a new boiler and electric system; there will also be a new church store and work on the main entrance. The scheme involves the replacement of the existing floor over the whole of the nave, aisles and transepts, and as such has the potential to severely impact on any surviving archaeological remains throughout the church.
Faculty and Statement of Significance
Most work on churches is not covered by the system of local
authority planning permission, instead church PCCs need to apply for a
'Faculty' from the Diocese. This requires a detailed application, a key part of
which is the 'Statement of Significance' (download Statement of Significance here). Part One of this covers the general historical and archaeological
significance of the church, its contents and setting, whilst Part Two gives a
more detailed description of the particular parts of the church affected by the
proposals, and the scheme's potential impact.
 |
| Engraving of Holy Trinity church before the 1842 rebuilding |
Preparing a Statement of Significance requires not only a
thorough knowledge of the church building but also detailed documentary
research. Holy Trinity is a medieval church, dating back to at least the 11th
century, however it was extensively rebuilt in 1842 when the entire chancel,
nave and aisles were demolished and rebuilt. Only the mid fourteenth century transepts
and tower remain above ground from the medieval church. Desk-based research in Gloucestershire Archives
found plans, illustrations and documents from both before and after the
rebuilding filling out the known history of the church. This enabled us to
chart the development of the church, and reconstruct its appearance on the eve
of the 1842 rebuild.
 |
| Plan of the 'Old Church' prepared immediately before the 1842 rebuilding |
Evaluation
To support the preparation of the Statement of Significance,
and to help St Ann's Gate Architects design a scheme that minimised the impact
on any surviving pre-Victorian remains, Urban
Archaeology excavated a series of 1 metre square evaluation test pits
across the church. These investigations enabled us to better understand the
impact of the 1842 rebuild, and the potential survival and nature of earlier
remains (download
evaluation report here). Understanding what archaeological remains survive on
the site helps the architect avoid disturbing them, thereby reducing costs and
potential time delays. Raising the new floor level in nave, aisles and
transepts to match the floor level in the crossing means that despite the
addition of underfloor heating there would be limited need for ground reduction
and the potential disturbance to in situ
archaeological remains.
 |
| Evaluation pit in south transept, 50cm scale. The evaluation pits provided evidence for the survival of archaeological remains across the church |
The evaluation suggested that the 1842 rebuild involved the
complete demolition of the nave and aisles, and that little horizontal
stratigraphy would survive below the existing floor level. Tombs and graves
would still be present, although these would be below the proposed project
formation level. Whilst it appeared that the design might have relatively
little impact on archaeological remains, it was acknowledged that a programme
of archaeological recording would be required as a condition of any Faculty,
and a pre-emptive mitigation strategy was included in the Faculty application.
 |
| Phase plan of Holy Trinity church prior to the 1842 rebuilding |
Following consultation with Statutory Bodies including
Historic England, the Victorian Society, 20th Century Society, Stroud District
Council and the Church Buildings Council the proposed design was reviewed, revisions
made, and the application submitted. A written judgement was given by the
Chancellor of the Diocese and the application approved in full -with the
expected archaeological condition.
Watching brief
As the re-ordering works start on site Urban Archaeology is carrying out an archaeological 'watching
brief'; this is a flexible way of recording features of archaeological value, whilst
allowing works to proceed largely unimpeded.
 |
| View of the nave with pews removed, the rubble dates from the 1842 rebuilding and contains architectural fragments that will allow us to reconstruct aspects of the appearance of the former church |
Working with the wider project team we advise on specific
and general archaeological impacts and risks and devise strategies and
solutions to the problems that arise. We liaise with the Diocesan
Archaeological Advisor and Church Buildings team at Church House, as well as
carrying out the archaeological recording in a prompt and efficient manner. If
required the watching brief can be escalated to deal with areas requiring full
excavation or building recording, whilst avoiding the costs of having a full archaeological
team on site throughout the project.
Public outreach
Minchinhampton PCC is very keen that parishioners and the wider
public can keep up with the project's progress, including any archaeological discoveries.
Urban Archaeology is writing regular
updates for the church
website, helping to explain what we are finding as well as what it all
means. Finds such as a rare mason's setting out slab are of regional, if not
national significance and can bring good publicity to the project and church.
Publication and archive
Following completion of the archaeological watching brief the
written, drawn and photographic records will be checked and all finds will be assessed for their
significance and their potential to add to our understanding of the site. An
initial report will assess the archaeological work and its findings. Significant
finds, such as the mason's setting out slab will require further publication in
a suitable archaeological journal. Finally, the site archive will be prepared
for deposition with the local museum.
 |
| Medieval painted wall plaster from Holy Trinity |
Working within churches and cathedrals involves some major
challenges: respecting the historic church fabric including archaeological and
human remains, whilst accommodating the developing needs of the congregation
and parish. Cost and time implications are always important factors, and
considering the archaeological implications early on can pay dividends. Urban Archaeology aims to make the
entire Faculty process as simple as possible, supporting and advising PCCs
applying for, and carrying out Faculty projects.















No comments:
Post a Comment