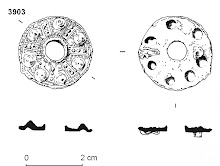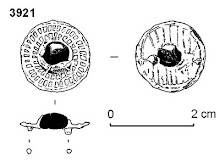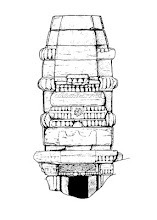In 2017 Urban Archaeology excavated the Gloucestershire parish
church of Holy Trinity Minchinhampton as part of a major re-ordering involving
the installation of underfloor heating to tackle damp. The work on site is nearly
all done (and looks fantastic), but the archaeological post-excavation work is
just getting going.
The church was largely rebuilt in 1842, and apart from the
transepts and tower, little remains of the medieval church. One of the key aims
of the archaeological work is to reconstruct the past appearance of the church
through the centuries, and to do this we will be using a combination of the surviving
fabric, plans and illustrations, and the artefacts recovered during the
excavations. One such artefact, despite being broken and perhaps a little
uninspiring, hints at the possible splendour of the medieval church floor.
 |
| The Minchinhampton tile fragment |
Part of a decorated floor tile was found reused in a 19th
century brick wall under the floor of the 1842 nave; the tile is broken and
fragmentary, but was clearly well made. The decoration is crisply stamped and
inlaid with pipe-clay, over which the glaze is cream, appearing olive green
over the tile fabric. Decoration is a segment of a circular band with three
pellets, and border, with the tip of a leaf motif.
The tile would form part of a pattern of 16 tiles and the Minchinhampton
tile appears most similar to a single tile from St Mary’s church, Glanville’s
Wootton in Dorset. The design is also similar to an unprovenanced tile in the
British museum which is linked to a 16 tile design used in the late 15th
century Canynges Pavement from Bristol, now in the British Museum, and a
pavement at St David’s Cathedral.
 |
| The Minchinhampton tile fragment, the nearest matched design from Glanville's Wootton, and a complete 16 tile design from the Canynges Pavement |
The Canynges pavement was in a first floor room at Canynges
House, the Redcliffe Street dwelling of William Canynges, a wealthy merchant,
MP and five times mayor of Bristol who was born c1399 and died in 1474. The
Canynges pavement has a series of 16 tile patterns laid as a continuous diaper,
set diagonally corner to corner, with the 16 tile pattern alternating with four
tile designs surrounded by 12 plain, dark glazed tiles, all set within a border
of two rows of plain glazed tiles set square to the walls.
The stamps used to make these designs were clearly used in several
pavements and there is clear evidence that more than one set of some of the stamps
existed, as well as several variants of the designs, as can be seen in the
minor variations between stamps. The general 16 tile design crops up across the
region, with examples at Canynges House, Gloucester Cathedral Lady Chapel,
Acton Court (just north of Bristol), Heytesbury House (Wiltshire), St Mary’s
Glanville’s Wootton (Dorset) and Halesowen Abbey (Worcestershire) whilst there
is a further cluster in southwest Wales including at St David’s Cathedral where
it is laid in a very similar pavement as at Canynges. Some of these designs
date from the mid 15th century and were clearly in use for some time before the
Canynges pavement itself was laid between 1481 and 1515, well after the death
of William Canynges.
The Glanville’s Wootton design is only one tile of the four
needed to fully reconstruct the overall 16 tile design, and further uncertainty
is added as our Minchinhampton tile is only a fragment of one tile. Based on
the known designs it would contribute to a 16 tile design where a central 12-petalled
flower is surrounded by a pelletted band from which sprout leaves within an
arched arcade, all within a further pelletted band and with three-leaved
foliage in the spandrels. Variations such as at Canynges and St David’s have
sexfoil flowers with leaning stems instead of the leaves and arcade. It is of
course possible that the Minchinhampton tile is from yet another variant,
although it is clearly from this general design.
 |
Pavement at St David’s Cathedral, Pembrokeshire; a 16 tile
design similar to that from Minchinhampton © Karen Slade.
|
Set into the west wall of the mid 14th century south
transept is a single decorated floor tile which bears an 'eagle displayed’.
According to an early 20th century account a pavement of encaustic tiles was
found under the stone flags in the south transept in 1842, the tiles were
decorated alternately with lion passant and eagle displayed. The church guide
refers to a wall tablet, now missing, with four floor tiles in it, two being
lion rampant, two eagle displayed, presumably also from that pavement, and of
which the tile set in the wall is the sole survivor.
The 'eagle displayed’ or spreadeagle, along with lion
passant, is the emblem of the De La Mare family, whose effigies lie within the
south transept, and who are assumed to have commissioned the transept as a
memorial. An eagle displayed is carved on the shield of the male effigy. Lion
passant and eagle displayed are fairly common tile designs but are likely to
have been chosen to match the emblems of the De La Mares.
Although we have only a single complete tile, two small
fragments of decorated floor tiles, and two small fragments of glazed or plain
floor tiles from the church, this still suggests that originally there may have
been at least two separate decorated pavements within the church. The eagle
displayed is likely to have formed part of the pavement found in 1842 in the
south transept, probably of mid 14th century date, where the eagle displayed
alternated with lion passant tiles reflecting the emblems of the De La Mare
family. A later, more complex, pavement including sixteen and four tile designs
was added to the church in the mid–late 15th century, possibly as part of late
Perpendicular alterations. Both these tiles hint at the complexity and language
of the medieval flooring which is now all lost, and to links in fashion and
style that match those used in the houses of the elite and in important
monastic churches and cathedrals.
Many thanks to Karen Slade of Company of Artisans for
assistance in finding parallels and the photo of the tiles at St David’s
Cathedral














No comments:
Post a Comment