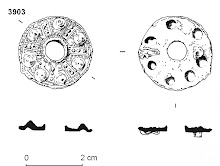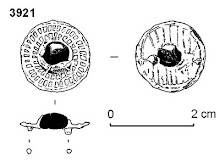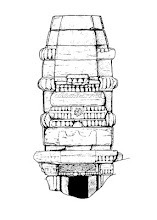For the last few weeks Urban Archaeology has been
running a site for L - P : Archaeology ‘somewhere in
Gloucestershire’. The site is quintessentially rural –commanding views across
the Cotswolds, sheep grazing the spoil heap, church bells counting the hours,
but archaeologically it has a decidedly urban feel.
Evaluation in 2011 showed that the
site has Late Iron Age and Roman occupation, however sealing all this is a medieval building sequence that wouldn’t be
out of place in an urban environment. For the past fortnight we have been
removing the layers of soil and limestone rubble that had developed after the
buildings went out of use, we have now defined most of the walls and are now
removing rubble and silt infilling above the floor levels. So far we have over
ten rooms of up to 6m by 6m which are terraced into the hillside and arranged
on two sides of a courtyard. The walls are of local Cotswold Stone and are
nearly a metre thick and they survive up to 1.2m high in places. Burning on
some walls suggest that some of the buildings may have burnt down although
we’ll need to get down to the floors to find out for certain.
Most of the pottery recovered from the abandonment
layers is medieval with only a few sherds of Tudor and later pottery, but
fragments of a Malvernian ware dripping-tray lying on a floor indicate that the
buildings were in use into at least the early 15th century and possibly the
late 16th. As we excavate more of the stratified deposits we’ll hopefully get
better definition on the date of the construction, use and disuse of the
buildings.As yet the function of the buildings is unclear, they appear to have been mostly laid out in one episode, although some additional rooms may have been added later. The organised nature of the building –and the size and quality of the walls- suggest this is no simple peasant’s hovel, but a range of buildings that may be manorial or even monastic. Documentary records show that the manor was held by Westminster Abbey –could the buildings be part of a monastic ‘bercary’ or sheep farm?
Monastic farms or granges are often hard to distinguish from secular manorial centres, although they are often architecturally more ambitious and may be more impressive and organised in plan and layout. Granges may have included a chapel as well as domestic rooms, farm buildings, paddocks, stock pens, barns and granaries.
As our understanding of the building plan develops, along with our interpretation of the function of different rooms and areas, we will hopefully get a clearer idea of what this medieval site was and who lived and worked there.














No comments:
Post a Comment