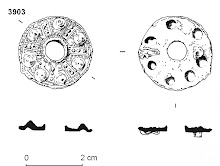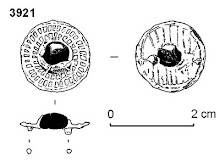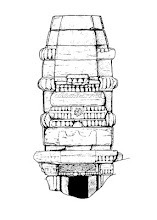We are still working on the LP Archaeology site at Bourton on
the Hill, next to the Horse and Groom
Inn. The site contains extensive remains of a series of medieval buildings, well preserved beneath layers of rubble. Gradually we are removing those thick layers of rubble collapse from within and around the medieval
buildings. Scorch marks on some walls suggest a possibly catastrophic cause of abandonment, but this may be just from localised burning -it is early days yet and we need to unpick more of the site sequence. It does however seem that the rubble from the abandoned walls may have been sorted through and the best of the
stone taken for reuse elsewhere in the village.
We will be working our way down to more of the floor levels over the
next few days, and will be attempting to work out what each room was used for -as
well as the date and sequence of construction. Samples taken from the floors will
hopefully contain small clues to the buildings' uses, and combined with the pottery and
other finds will allow us to reconstruct this medieval building complex –and learn
more about the diet, economy and lives of those who lived and worked there.
Room A after initial cleaning, but before the rubble is dug out by hand. There are at least 10 rooms and they were all sealed by rubble deposits meaning that the internal floor levels should be well preserved.
Room A cleared of rubble, doorway into Room B at the left. The entrance had sunk below the base of the walls -partially due to the increased wear through the door and partially due to subsidence into a 2.9m wide ditch under the building.
Room A, its unclear whether the missing wall at the left of shot collapsed (and the good building stone was robbed post-collapse) or was dismantled and the unwanted stone used to backfill the room.
Digging out the latest rubble deposits in Room D, note the flagstone in the centre of the room. It may be that most of the flags were robbed prior to demolition of the room.
Pottery from one of the deposits on site. Pottery changed over time and is a key dating material for our sites, as well as giving clues about the lifestyle of the occupants.
Recording Room C, looking west. Room C was terraced into the hillside by up to 1.2 m; there appears to be a further, smaller cellar to the north, although the door into this was blocked off later. We have yet to empty the entire cellar -it is 6m by 6m and up to 1.2m deep, a lot of rubble.
One of the team next to the hearth in Room B, Room A behind. The raised area is an eval trench -it slotted straight through two doorways in the Room B walls!





















The open day yesterday was excellent. We only chanced upon it on our way home to Blockley from Stow and saw the sign through the gate. Thank you for showing us the site and the finds. Jeremy, Thomas & Erlend Voaden
ReplyDeleteGlad you enjoyed it! I'll be posting more as the site goes on, and throughout the post-excavation phase as well, so do check back for more info on the site!
ReplyDeleteMore posts on this site:
ReplyDeletehttp://urban-archaeology.blogspot.co.uk/2013/10/bourton-on-hill-open-day.html
http://urban-archaeology.blogspot.co.uk/2013/09/urban-meets-rural-in-cotswolds.html
http://urban-archaeology.blogspot.co.uk/2013/10/a-series-of-small-wallsin-cotswolds_18.html
http://urban-archaeology.blogspot.co.uk/2013/10/bourton-on-hill-medieval-building-room.html